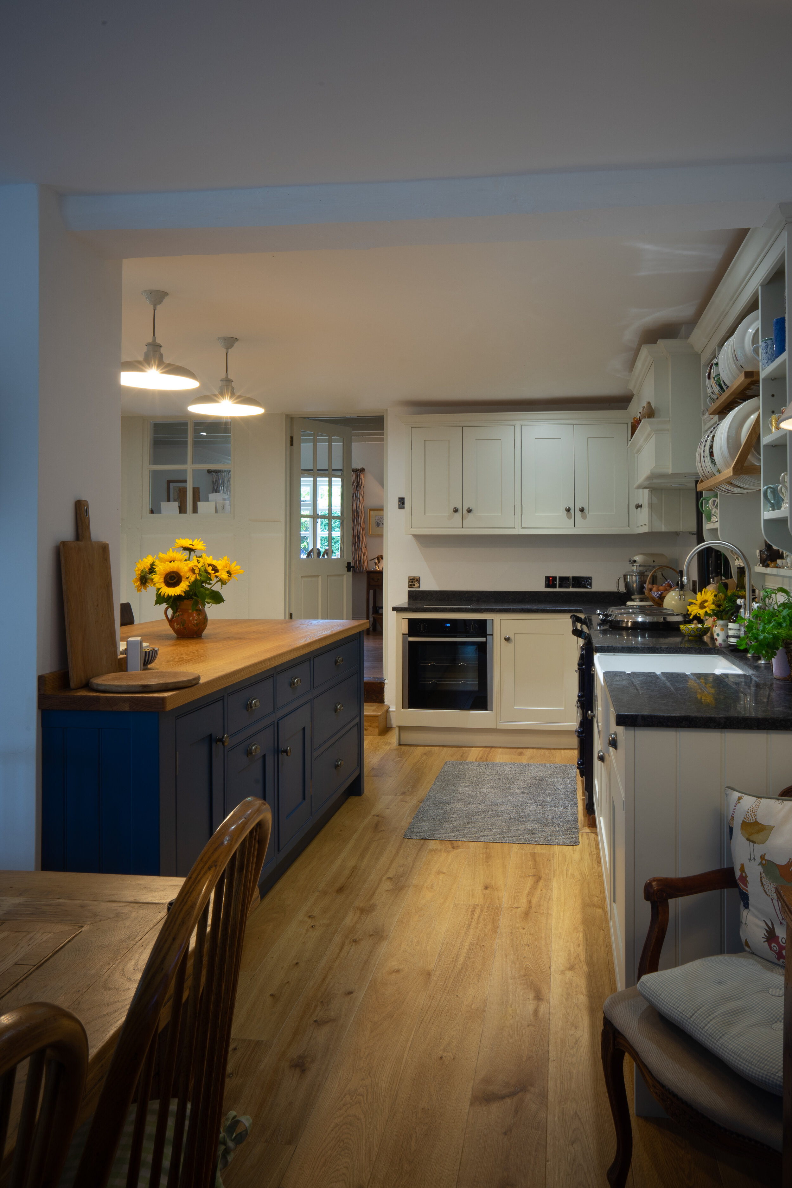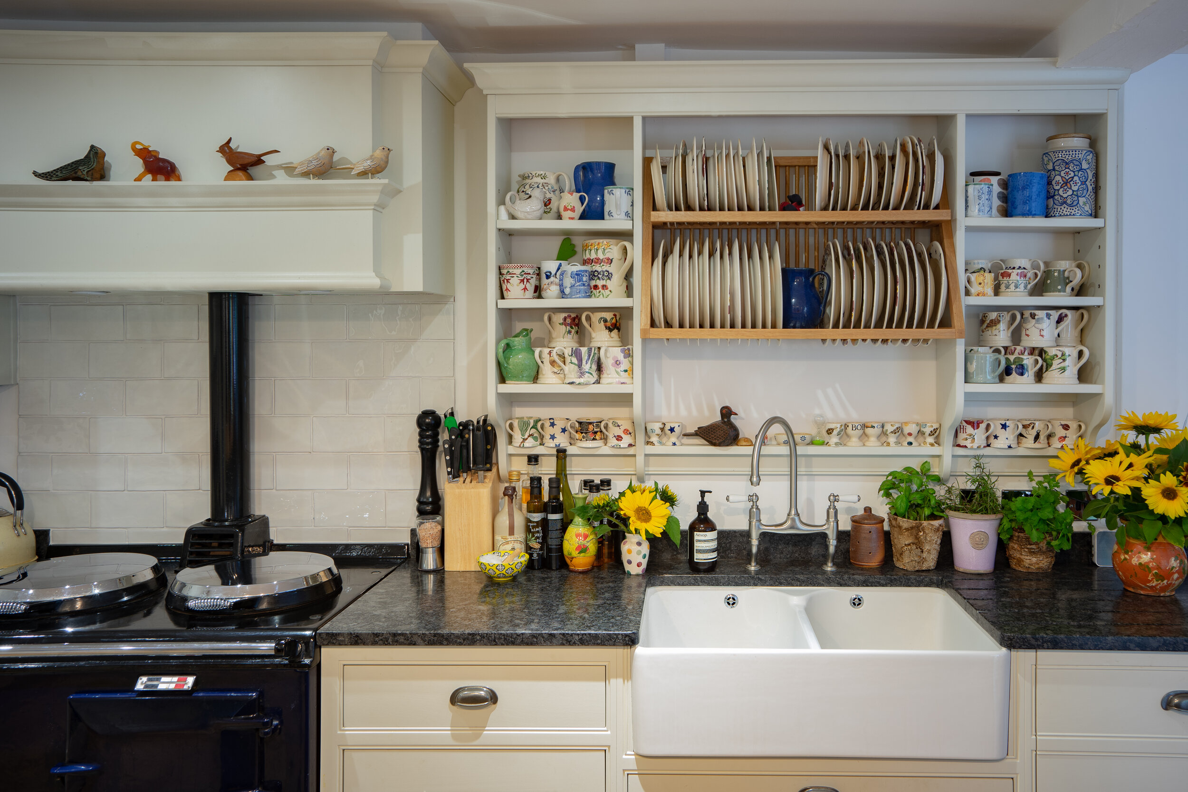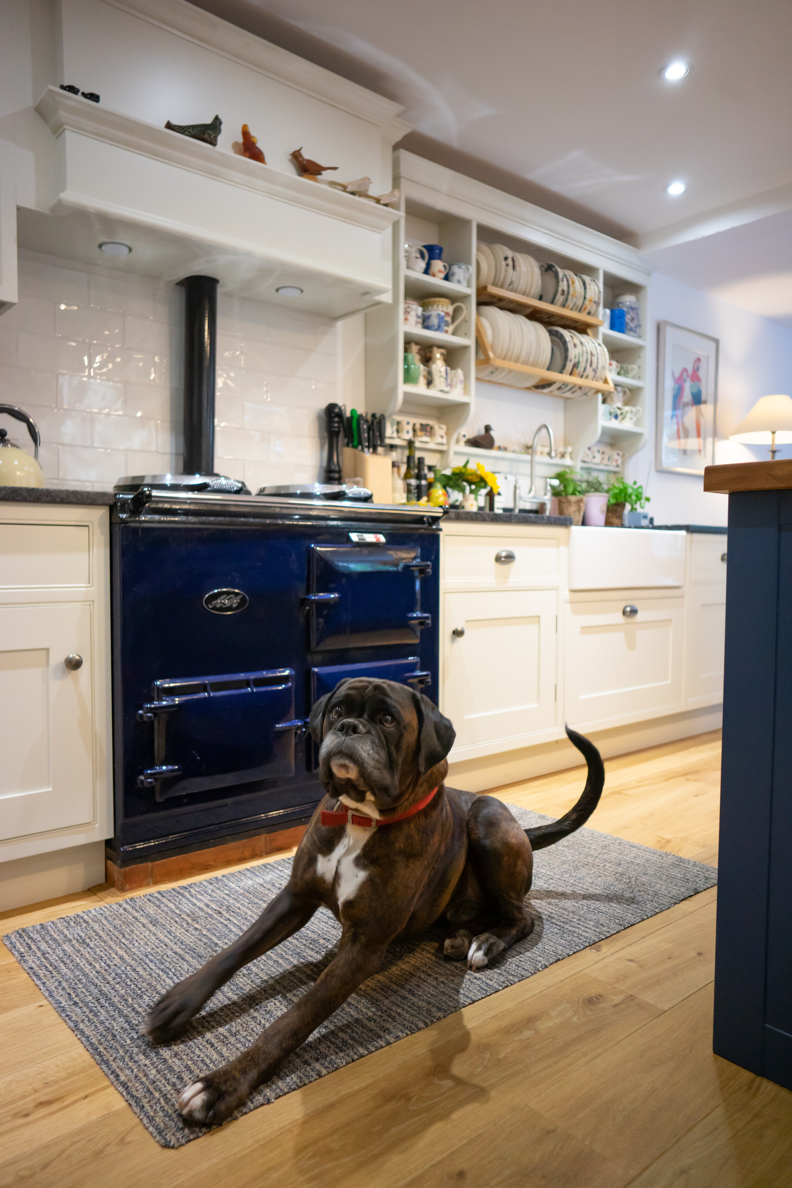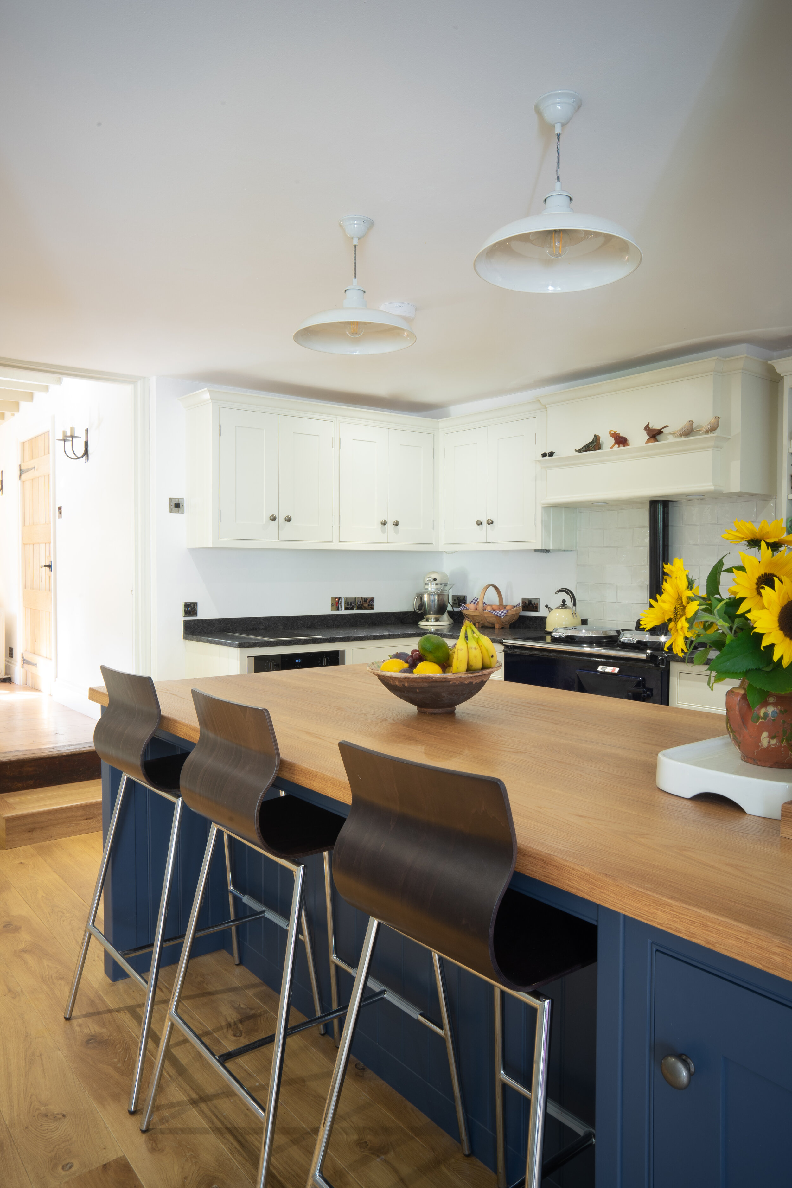



Walnut Tree Farm
This kitchen design began with three existing lead elements: a dark blue Aga, a central pillar and an attached dining space. We worked our design around these key features in order to pull them all together and create continuity. The central supporting pillar had a potential to cut the room in half, but by building the island around it this problem was completely overcome. With the island acting as a bridge between both ends of the room the dynamics had completely changed.
The colour palette was chosen to counteract the lack of natural light and so to bring some brightness into the room, the main cabinet run was painted in a soft shade of white. This beautiful kitchen is now a spacious, sociable and practical room that has since become the hub of the house.
Style Board: The cabinets are painted in F&B’s School House White with Ivory Fantasy granite worktops. The contrasting island is painted in F&B’s Stiffkey Blue with solid oak worktops.
