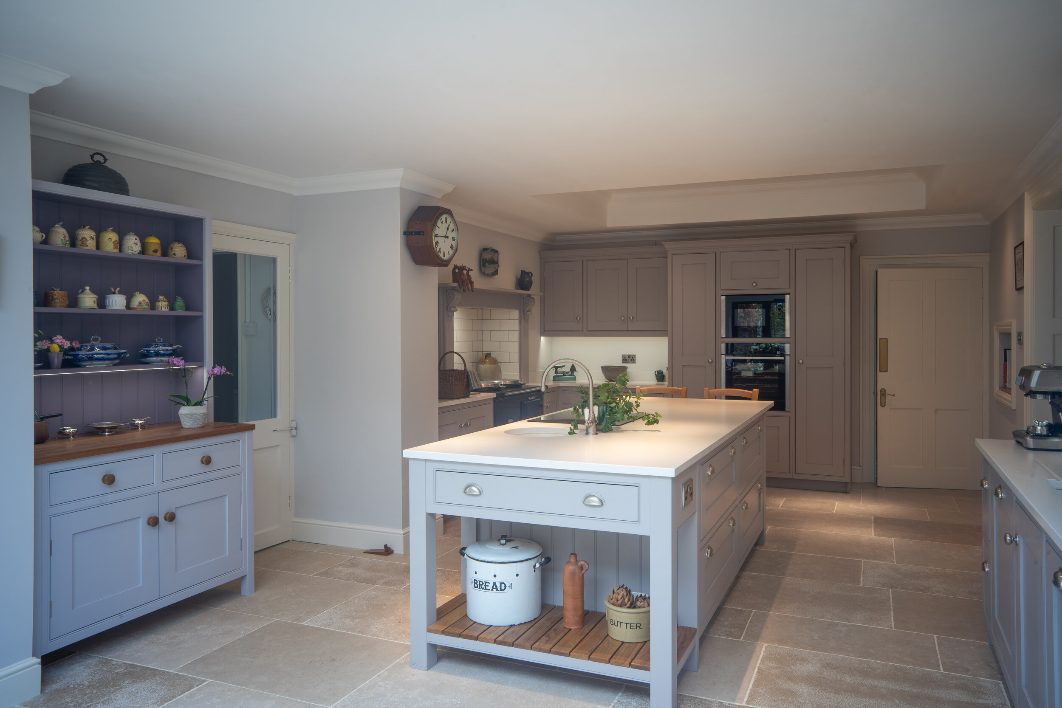
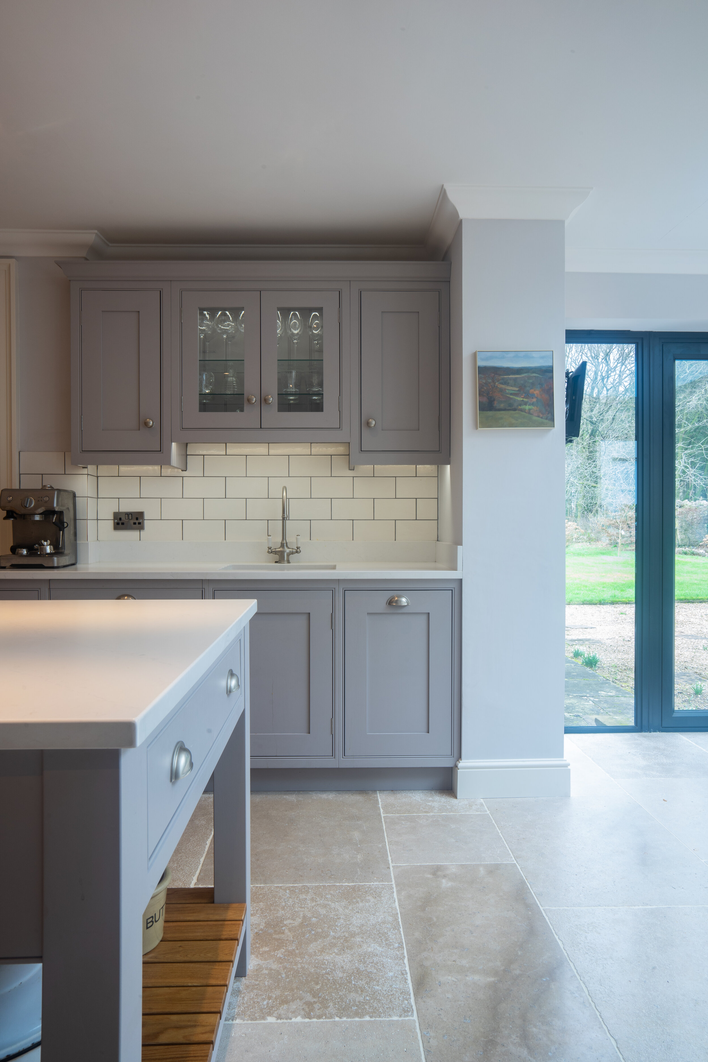
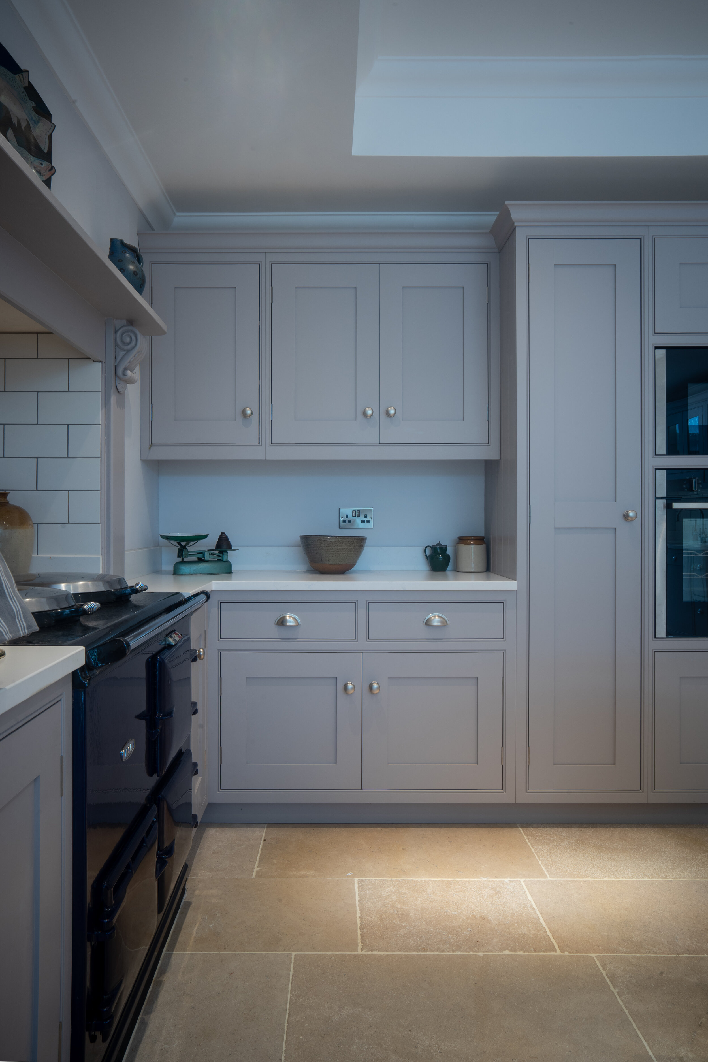
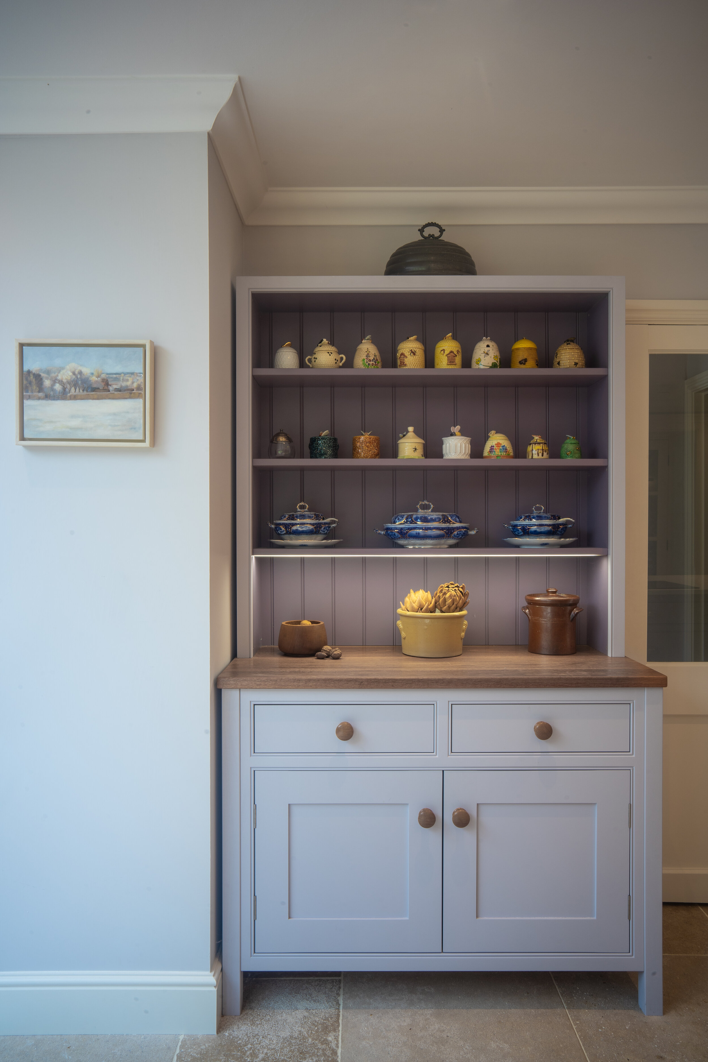
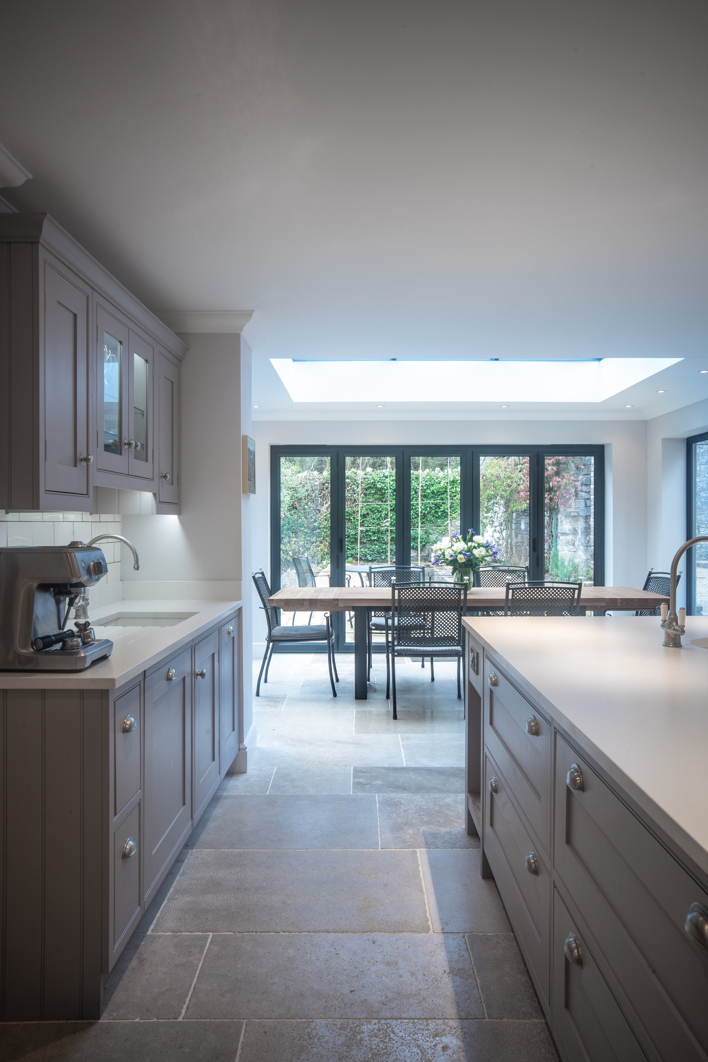
St Bridget’s Place
From kitchen to dining to garden…the dreamiest set up, we are so happy to see more of our customers going for this look in their home.
Here the remit was to build a kitchen that kept the integrity of the room and its architectural features whilst embracing the garden and its views. To provide a space for all to enjoy; a hub for the family to come together to cook, chat and enjoy sociable meals. With formal dining at one end of the room, the island provides a handy halfway house with its relaxed seating arrangement. We had an unusual and fun special request; to build a display cabinet with shelves in order to show off the customers wonderful and unusual collection of antique ceramic honey pots.
The overall palette was one of soft hues, with greys, creams and pale mauves featuring primarily. The Travertine floor continued to set and compliment the general subtle tones throughout. Here, a sense of serenity and calmness reigns…but it is a space just waiting to get messy and noisy with the hubbub of family life, clutter and the odd muddy pawprint across that perfect floor! We love to design a kitchen that embraces this kind of lifestyle.
Style Board: The main kitchen is painted in Little Greene’s Perennial Grey. The Honeypot cabinet was painted in F&B Brassica and Calluna with an oiled oak worktop. The main worktops are a Silestone Quartz called Desert Silver.
